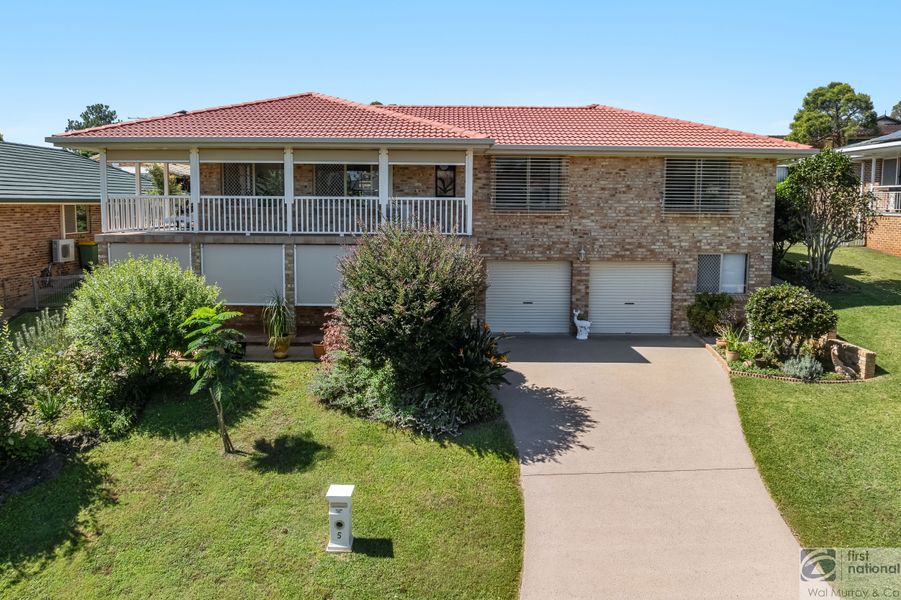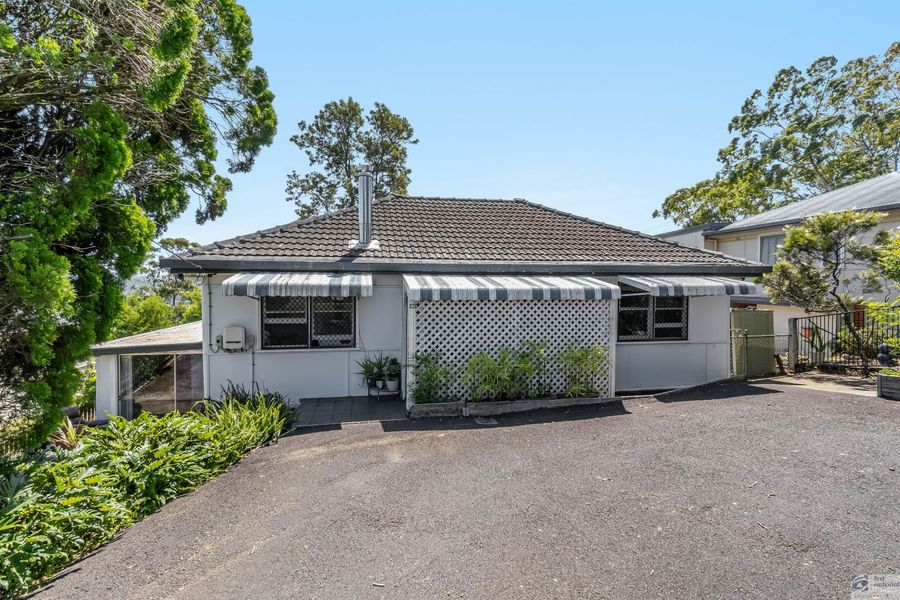Welcome to your dream home. Completed in 2023, this magnificent home offers so much for the large family, with the added benefit of a dual living opportunity for extended family members or extra rental income. Designed over 2 levels, with living areas, bedrooms plus bathrooms on both levels.
The ground floor is highlighted by a generous open-plan living area that seamlessly connects to the outdoor covered patio, providing the perfect setting for family gatherings or quiet relaxation. The stunning central kitchen is equipped with stone tops, an island bench, quality fixtures including a dishwasher and a 900mm oven. A large walk-in pantry offers ample storage space and shelving for kitchen appliances.
Additionally, the ground floor hosts a separate living area and a fifth bedroom, complemented by an adjacent third bathroom. Whether it's a teenager's retreat, a dual living arrangement, or a home office/home business setup, these spacious rooms offer versatility and convenience with a separate entry from the side of the house.
Ascend to the upper level, where four spacious bedrooms await, each featuring built-in robes for optimal storage. The master bedroom boasts a walk-through robe and a luxurious ensuite complete with a double vanity, a spacious shower, a free-standing bath and a separate toilet, ensuring a lavish retreat for relaxation.
The upper level also encompasses a vast family room, providing endless possibilities for entertainment and leisure. Whether you envision it as a games room for the kids, a cinema room, a fitness area with gym equipment, or a tranquil craft space, this room caters to all your family's hobbies and interests.
The house was designed with side access in mind – the eastern side has room to park car/boat/trailer. Solar power system, ducted air-conditioning throughout, raised ceilings downstairs. So many extras this home is a must to inspect to appreciate all that it offers. Located in a new estate, with local parks close by. Less than 3.5km to Southern Cross University, high school, bowls club and so much more.













