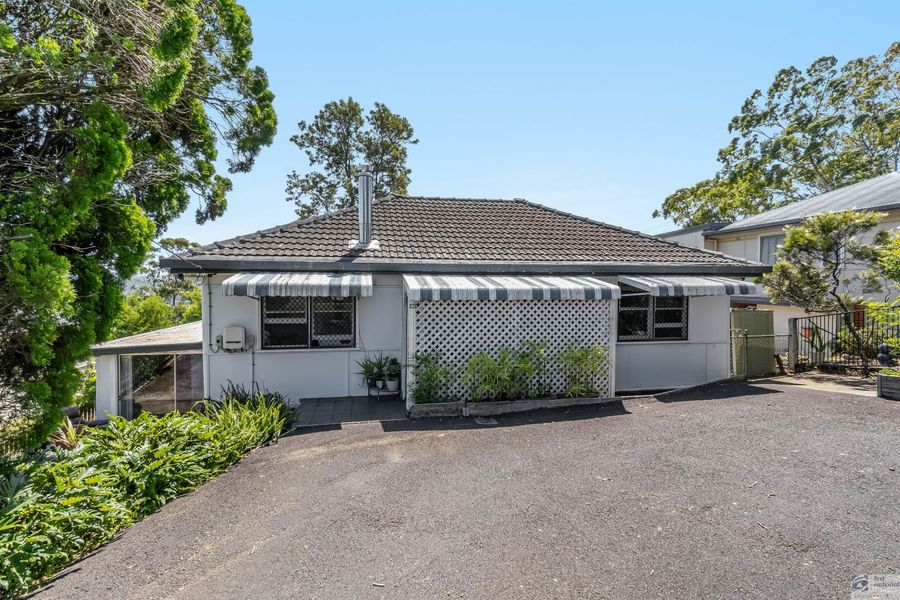Lowset weatherboard and colourbond roof residence in convenient East Lismore location. Close to schools, shops, golf club, city centre and buses past. The home features fresh paint, new wiring, tastefully renovated, new bathroom, polished timber floors, high ceilings, ceiling fans, open fireplace in living areas and lovey timber features.
The residence has front patio, separate lounge and dining area with fireplace, neat and tidy all electric kitchen plus large family room overlooking the backyard, fully fenced allotment. There are 3 bedrooms, one with built-ins robes plus renovated laundry and toilet area. Lock-up garage and space for 2 more cars.
The residence is in immaculate condition and plenty of character. Certainly flood free. Inspection is impressive and is offered with vacant possession. Phone Gerald on 0408 666 899 for your private inspection.













