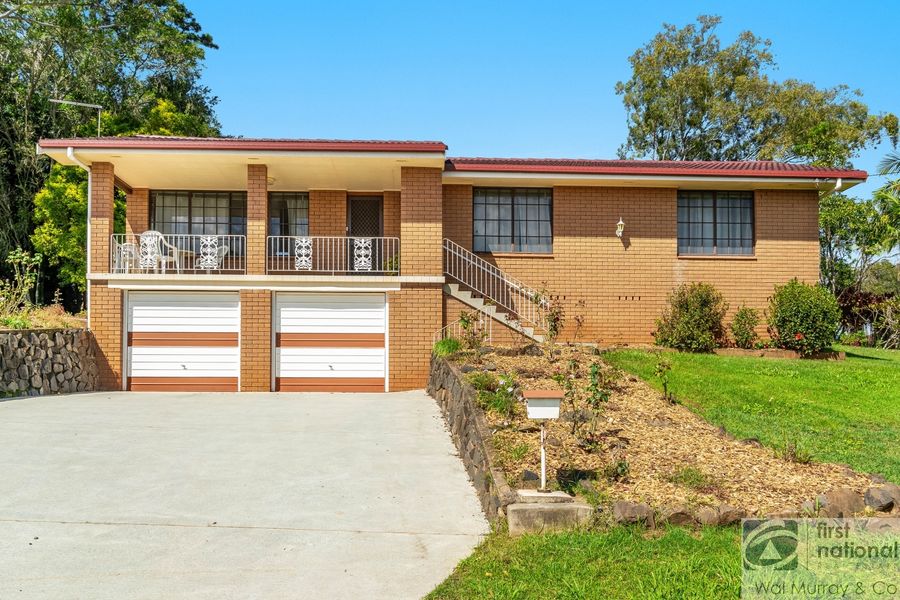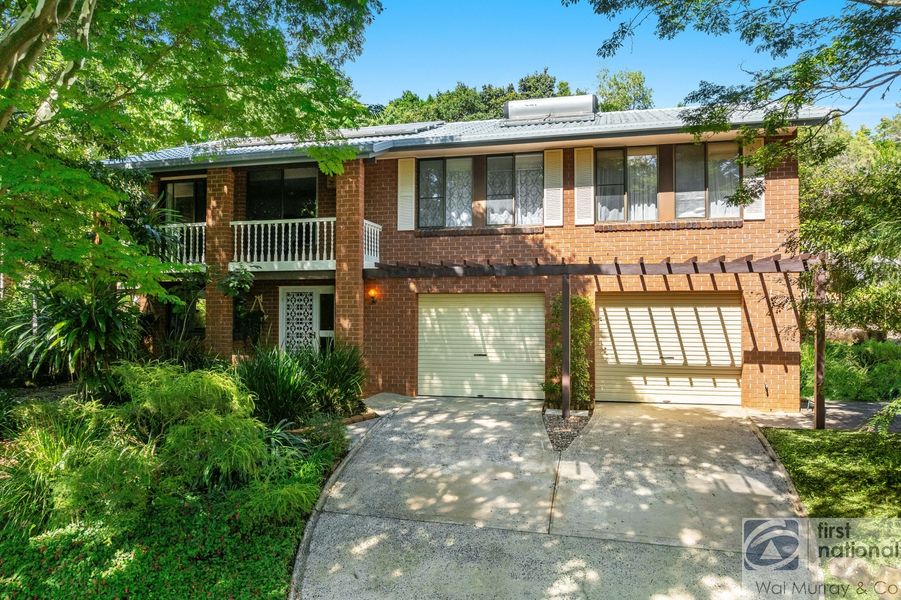We all know location is everything and with 8 Ida Place, look no further for quiet, close to shops, schools, playing fields and now, even easier access to the Bruxner Highway from Oliver Avenue.
Centre yourself around the wonderful kitchen with wide bench tops, dishwasher, built in oven, separate electric cook top, ample storage and space for a large 2 door fridge freezer.
Come through from the back garden and enjoy the dining area or easily take meals out to the back yard when entertaining by way of the sliding doors. From the kitchen/dining around to the lounge there is vinyl flooring throughout. Four ceiling fans and as many air conditioners all keep the temperature and humidity to just how you want it no matter what the weather.
The bedrooms are spacious as you can see from the floor plan. Especially the main bedroom with a great size ensuite and built in wardrobe with both shelving and hanging space.
The double garage steps down to create the most height from the roof to the concrete floor as the garage doors opens to 2.15m. From the garage there is access internally to the living room and straight to the back patio. The family bathroom has both bath and shower with a separate toilet. Then a tiled laundry that leads out to the backyard.
The private terraced backyard also boasts a garden shed. It is fully fenced with access to the front from both sides and one of the many reasons the current owners bought the home.
Main Features:
- 3 bedrooms all with built-in storage
- Ceiling fans and air conditioners in each bedroom and living room
- Family kitchen with top of the range appliances
- Main bathroom with shower, vanity, bath and separate toilet
- High double garage with separate internal and external access, remote control doors and ample storage space for shelving
- Solar hot water system
- Garden shed
- Fully fenced private backyard
With the current market having a high demand for similar properties, do not wait before it's too late. Please call Harry Wilson on 0491 050166.













