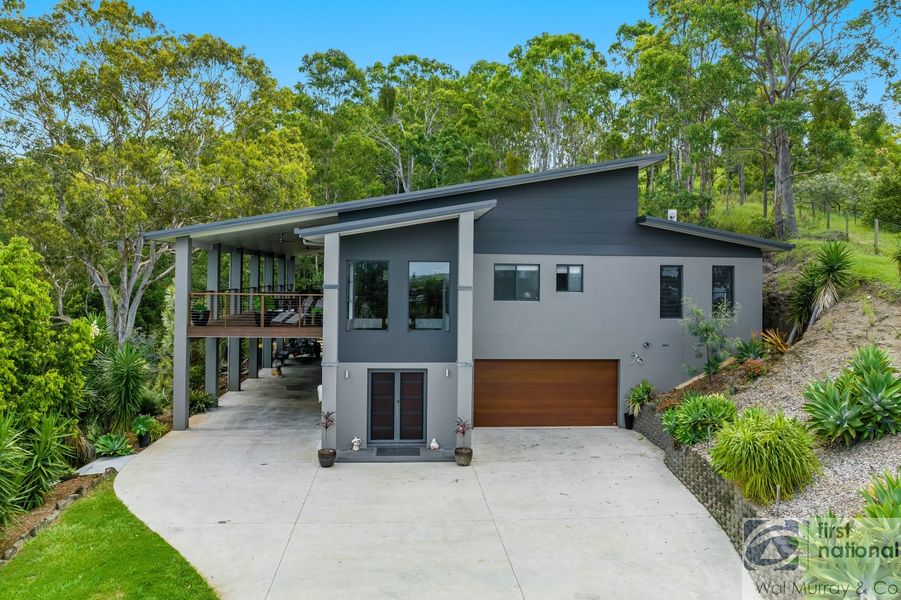MOTIVATED OWNERS ON THE MOVE - WILLING TO LISTEN TO ALL OFFERS
WOW – this home is huge. Ideal set up for multiple families wanting to live together or for the buyer wanting a large home all for themselves. Grand features both inside and out, this home must be inspected to appreciate all what it has to offer. Set out over 2 levels, with bathrooms, bedrooms and large living areas featured on both levels.
From the grand entry, you are welcomed by the impressive timber staircase leading you upstairs to the large open living. Stunning high raked ceilings, starting from a height of 5m (16ft) down to 2.7m (9ft), this very spacious, open plan living has timber floors, central kitchen and multiple sliding doors which open out to the huge timber deck. The kitchen is amazing with long breakfast bar, stone benchtops, plenty of cupboards and room for the whole family to prepare meals.
Whether its entertaining, dining outside or just a place to sit and relax, this deck is awesome - 20m long, fully covered and being elevated, takes in the stunning views to the hills and valleys beyond.
On the top level, the home includes 3 bedrooms, 2 with walk-in robes, ensuite on the main plus the main bathroom. A real bonus is the extensive amount of built-in cupboards giving plenty of room for the family’s belongings.
On the bottom level, which features 9ft ceilings throughout, is the large rumpus room, bar area plus another 2 spacious bedrooms. The 3rd bathroom is included downstairs, giving multiple opportunities for this space. Whether its for entertaining, guest rooms or for the extended family members to create their own living quarters.
Flowing outside through multiple sliding doors is the large covered BBQ area. Fully concreted, with built-in BBQ and space for more outdoor dining, this enables multiple entertaining areas throughout the whole home.
The property includes a large shed (12mx7m) with a garage door height of 2.5m plus drive through access to the rear. This shed has its own sealed driveway, power connected and solar power installed on the roof (12kw) for the home. Established gardens and surrounds plus the property is fenced making this pet friendly. Plenty of space to park multiple vehicles/vans/trailer/boat, with the double lockup garage, carport space under the deck (3 cars) plus shed (4 cars).
A truly amazing property, with so much more to offer.







