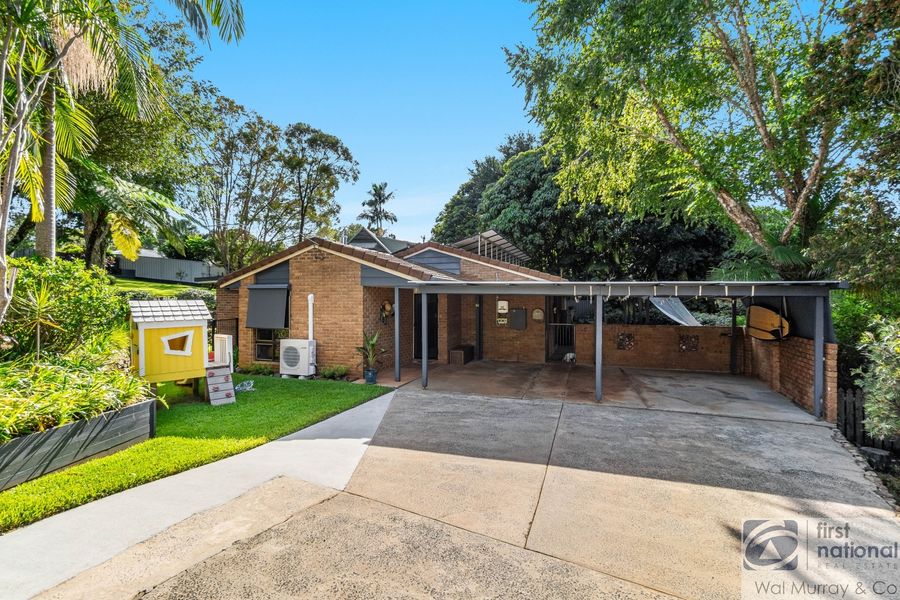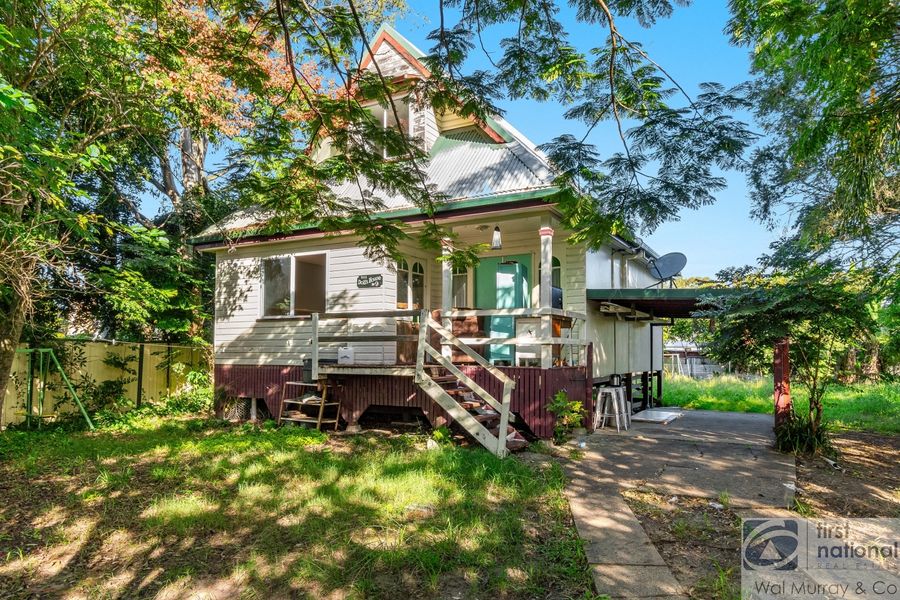Sitting on a 916m2 block are 2 highset dwellings fully approved for dual occupancy.
115 Bridge Street is a one-bedroom house, which is fully tiled throughout, has an open kitchen and living area along with a main bathroom - consists of a shower, toilet, vanity and second tub which acts as a combined laundry. The kitchen has an upright electric stove and has had an upgraded bench and cupboards. Both the living area and bedroom have ceiling fans. NBN is connected to the property, instant gas hot water system and a timber covered verandah on both sides with access to downstairs. Underneath the house is fully open for storage and has a single car accommodation. The yard is fully fenced.
115A Bridge Street is a two bedroom house - both bedrooms have carpet flooring along with ceiling fans. The kitchen has a small pantry and upright stove. An open living area with tiled floors throughout. This main bathroom has a shower, toilet, vanity and bathtub. There is a separate internal laundry with rear stairs access to downstairs. It has a long timber front verandah along with stairs to underneath the house. The yard is fully fenced also.
With a tenant in place and one recently vacated, the combined potential rental return would be in the vicinity of $640 - $670 per week.
A great addition to a portfolio or for a family looking at doing dual occupancy. This property had water just lap the underside of the flooring during the 2022 weather event.
For a private inspection please call Gary Ghilardi on 0438 868 627.













